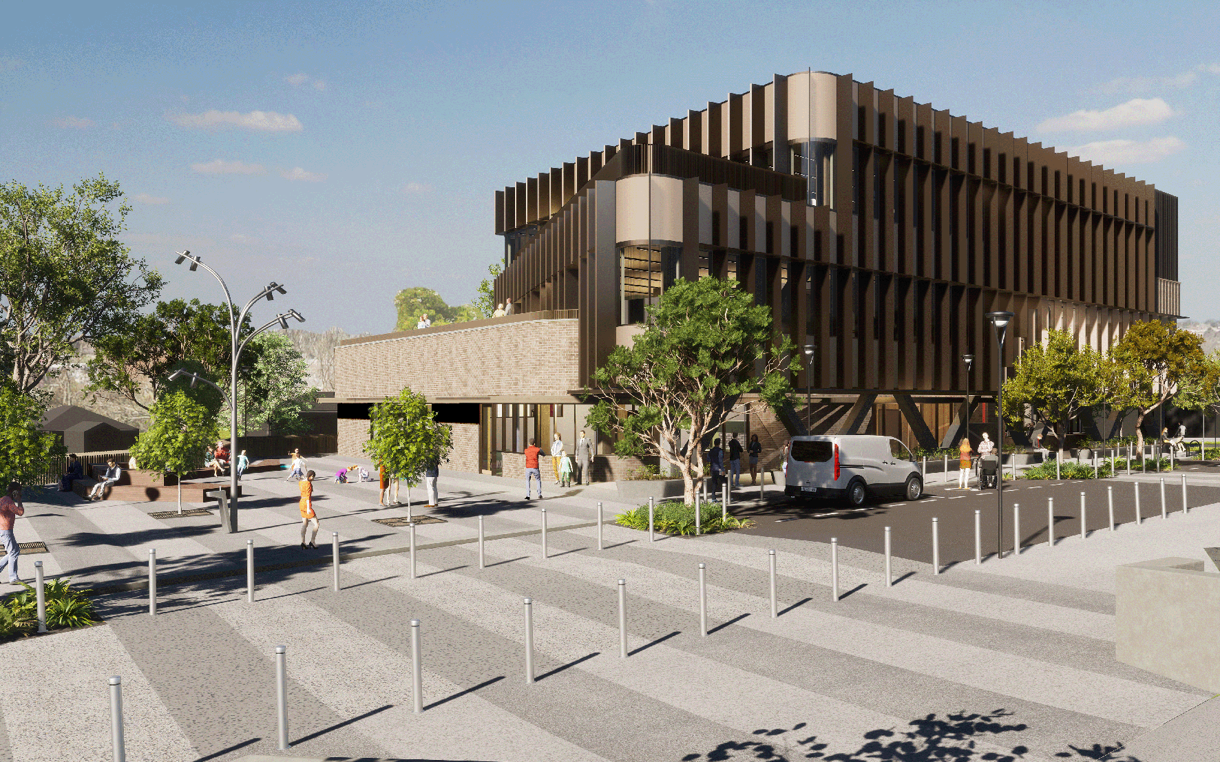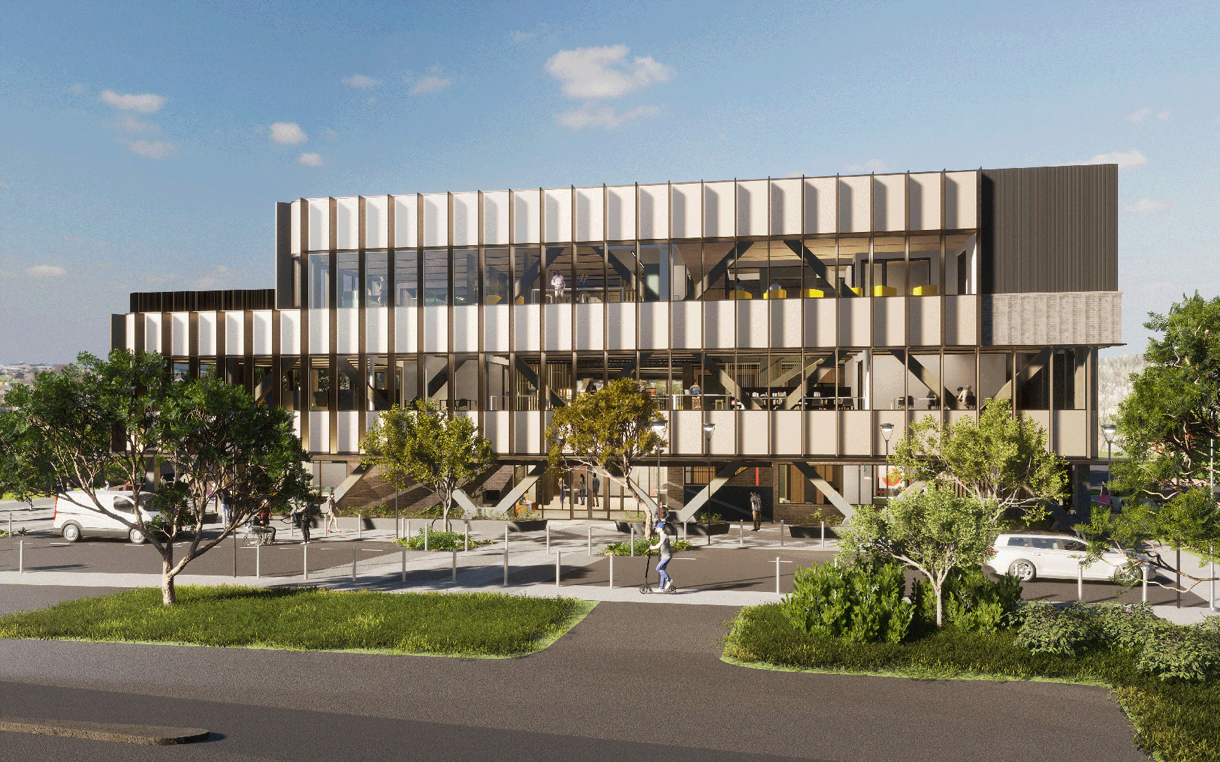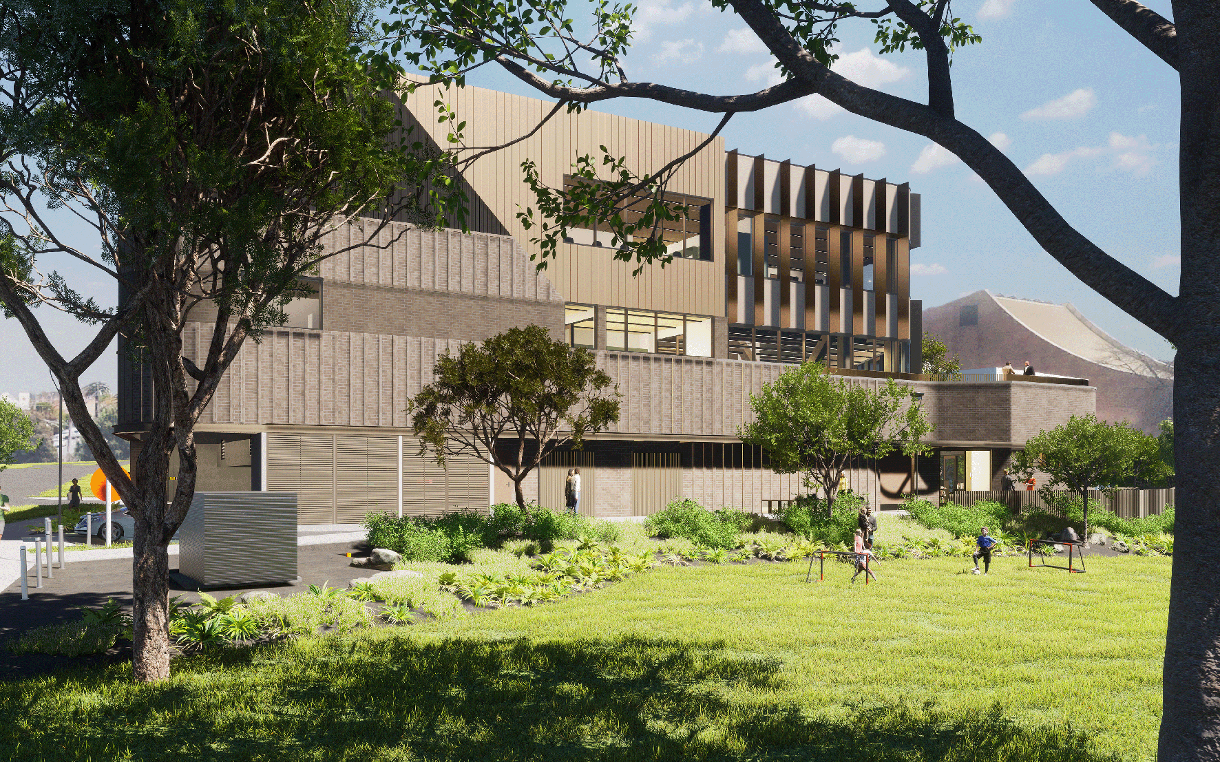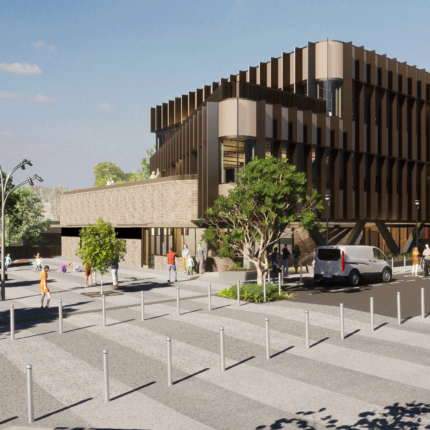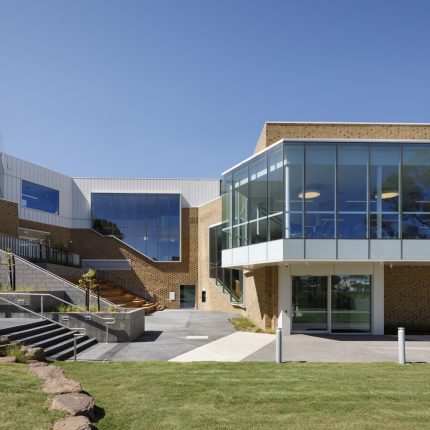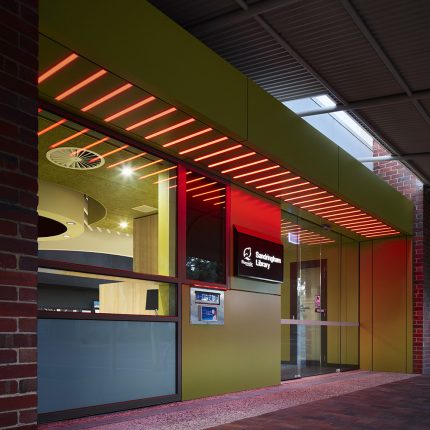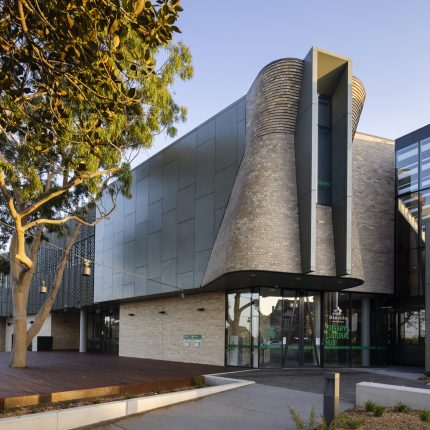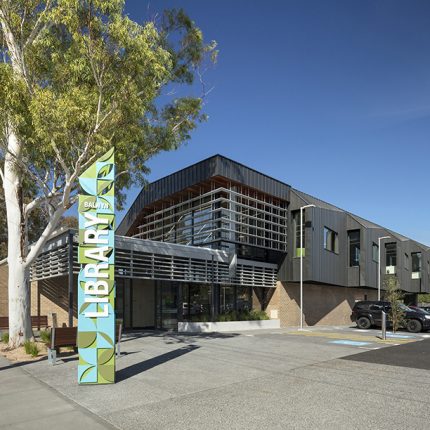
Baw Baw Culture and Connection Precinct Library and Learning Centre
Client
Date
Stage 1 of the Baw Baw Civic Precinct Masterplan comprises a new library, community and learning hub. on the corner of Albert Street and Civic Place.
The vision for the facility is create a new library for the community and to provide a centre that brings all people together from diverse and multi-generational backgrounds.
The ground floor provides for an inviting foyer, cafe and seating spaces, consulting rooms and a central gallery. The gallery can fully open to the Foyer allowing for large gatherings. In addition the Children’s Library provides for reading, creative activities and opens up to a large outdoor amphitheatre. Maker’s spaces and gaming is also on the ground floor along with part of the library collection. The Civic Plaza located to the north of the building connects the facility to Civic Park and to the broader precinct and the existing West Gippsland Arts Centre.
The first floor provides for the main library space including the Tech. hub, Quiet Study, Collaborative Lounge, Reading and Seating areas and the Library Collection.
While the second floor provides a two large Program/Seminar Rooms, meeting rooms and a co-working space. A roof terrace will provide additional open green space for the building for programs and views over the Civic Park.
A basement carpark provides carparking for the facility, storage and bin store.
The new library, community and learning hub is to be designed and constructed to achieve a 5 Star Green Star Design and As Built rating.

