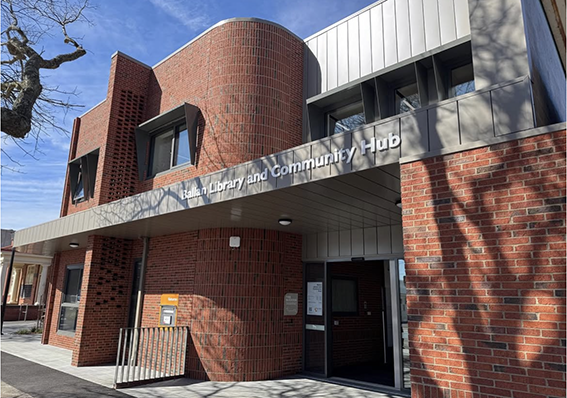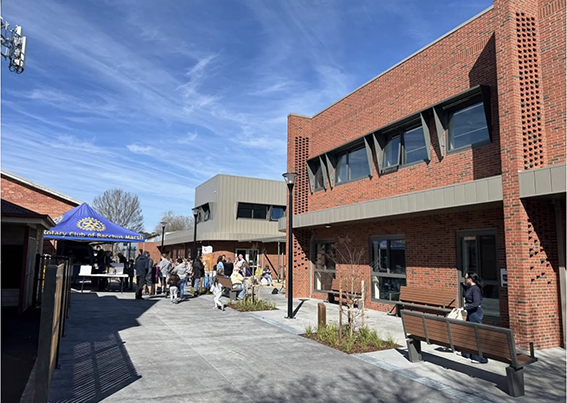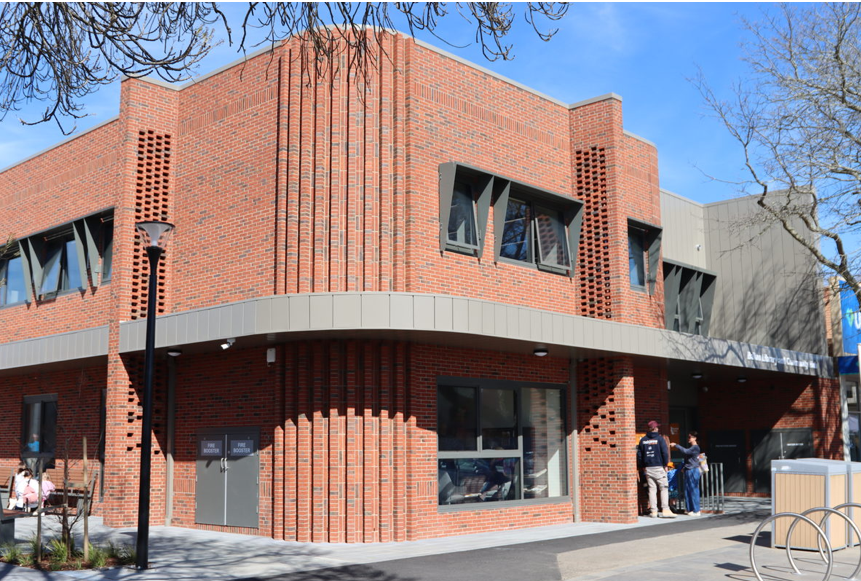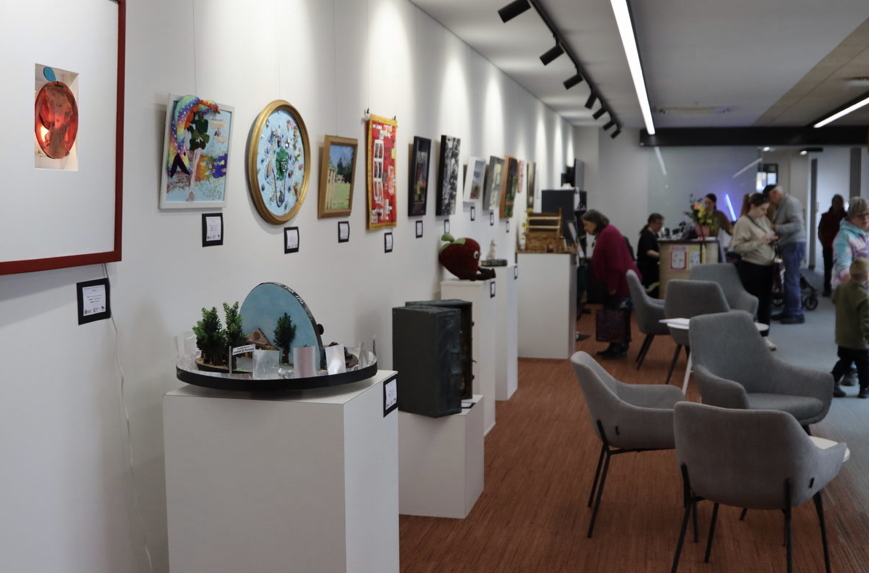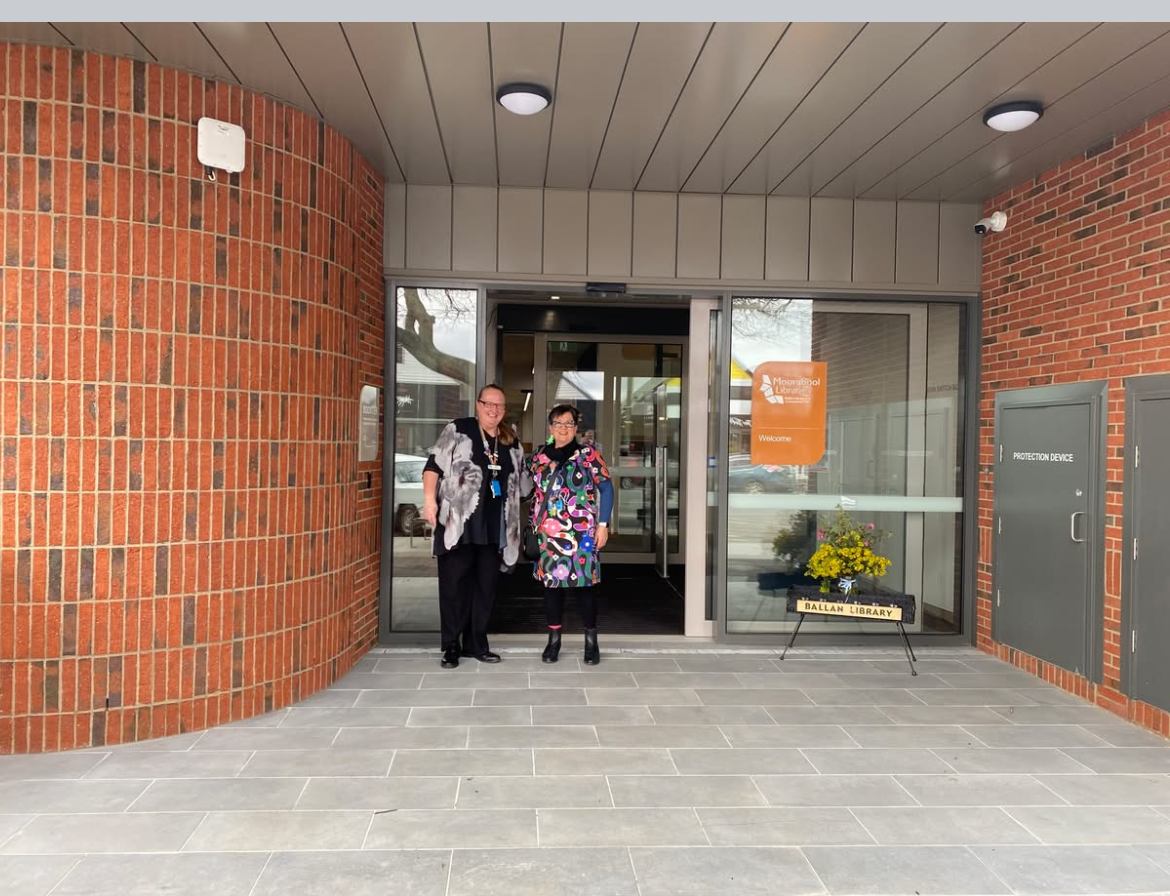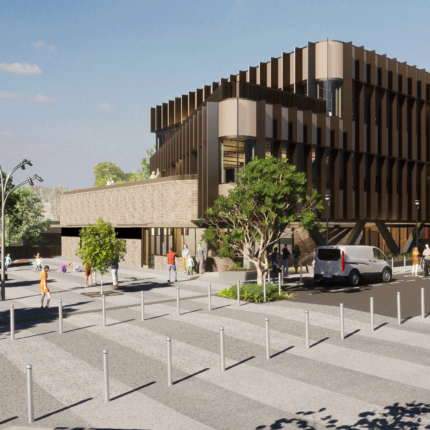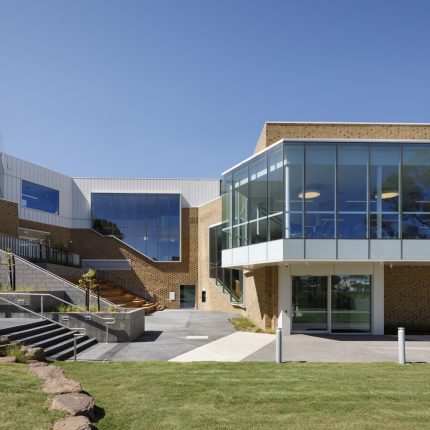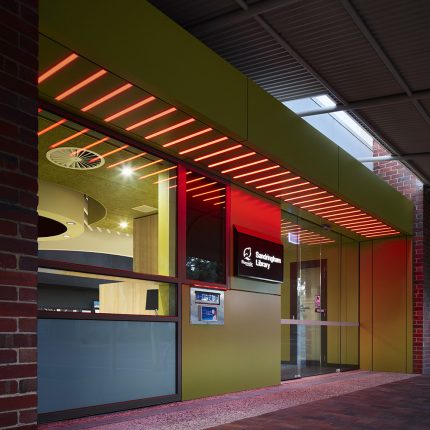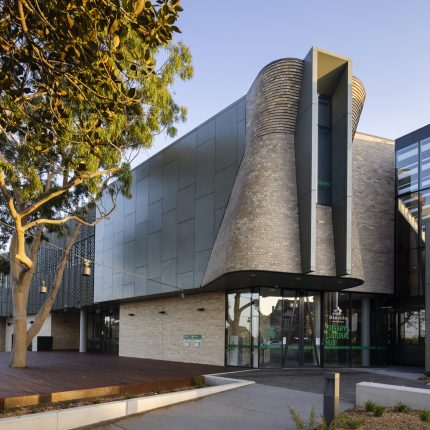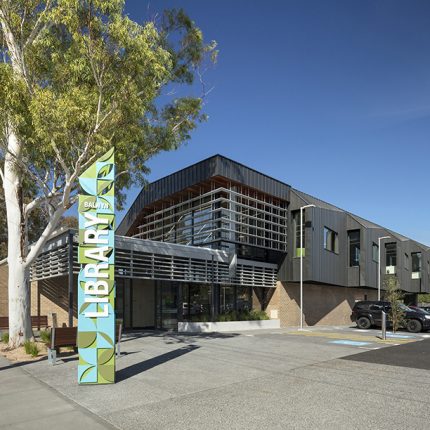
Ballan Library & Community Centre
Client
Date
The vision for the facility is create a new library for the community and to provide a centre that brings all people together from diverse and multi-generational backgrounds, fostering a strong sense of community.
The proposed development will provide for the community a vibrant, welcoming and flexible library, with activity and program rooms, consult rooms, gallery, creative spaces and co-working spaces.
The facility has been designed to incorporate and support numerous library and community activities.
The ground floor provides for an inviting foyer, visitors information, gallery, seating spaces, returns room, children’s area and MCH consult rooms. The gallery is positioned along the front of the building to allow for exhibitions to be views from the street, even if the library is closed. The children’s library provides for reading, creative activities and opens up to the outdoor plaza, adjoining the MCH area to allow for children’s waiting space. The civic plaza located to the east of the building and it is proposed it connects to the open space behind the post office to create a pedestrian precinct.
The first floor provides for the main library space including the tech. hub, quiet study, collaborative lounge, reading and seating areas and the library collection as well as the makers space and teen zones.

